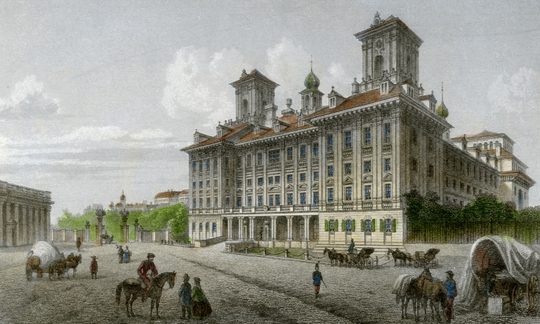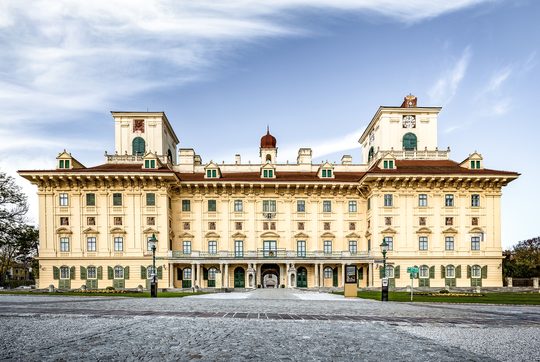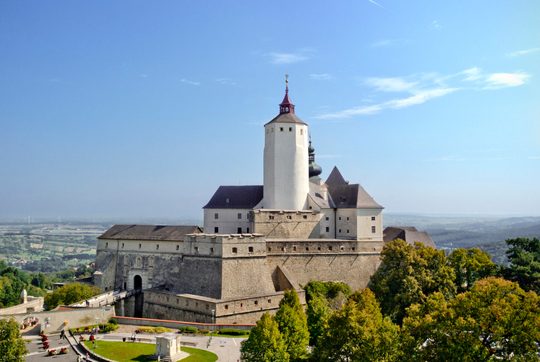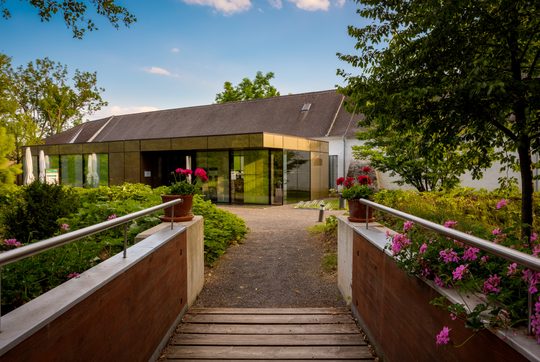The Esterházy Palace

Built in the thirteenth century, it has been continually rebuilt and extended ever since.
The origins of Esterházy Palace go back to a castle of the thirteenth century, which since then was continually remodelled and extended. In 1649, the castle came into the hands of the Esterházy family and in the second half of the seventeenth century was remodelled under Paul I into a baroque palace.
It was to be the main residence of the family for more than 300 years. During the eighteenth century, reconstructions concentrated on the castle interior; in this phase, little was altered on the outer façade. Under Nicholas II, the palace was restructured in the early nineteenth century into a neoclassical building after plans by the architect Charles Moreau; however, these ambitious building plans had to be shelved owing to financial considerations. Some renovations were carried out in the late nineteenth century, which did little to alter the appearance of the palace. After the Second World War, the Burgenland Government took a lease on extensive parts of the palace. With the takeover on 1 January 2010, Eisenstadt Palace has once more become the central venue for culture and events of the Esterházy Private Foundation, offering guests from all over the world a wide-ranging programme of events and cultural exchange.
The baroque phase of building in the second half of the seventeenth century (1663-1672)
After the death of Ladislaus Count Esterházy at the Battle of Vezekény in 1652, his younger brother Paul inherited his role and title. The old castle was plainly in no way equal to his idea of a grand and worthy domicile, thus he commissioned it to be remodelled and extended between 1663 and 1672 into an appropriate residence. He assigned the planning to the master architect Carlo Martino Carlone from Como in Lombardy. However, the executed building is generally considered to have been planned by the Viennese court architect Filiberto Luchese. The reconstruction of the castle amounted to hardly less than a new building and lasted ten years. It gave the building the appearance we still see today in the courtyard and main façade. The work primarily involved the demolition of the main medieval living quarters and the addition of a wreath of parallel room alignments on the outer and inner side of the medieval circumvallation.
A large hall was built in the north wing, which required the entire removal of the old circumvallation. The old towers were encased with narrow rooms and received double onion-shaped towers with copper roof covering. Reconstruction work also included the creation of a cellar level extending under the new towers.
Both the main façade and the courtyard façades were given the same appearance on all four sides. A Tuscan colossal pilaster order articulates the first floor into a unity. A row of attached busts of Hungarian military leaders at mezzanine level provides a striking accentuation of the main front – with the Palatines Nicholas and Paul Esterházy in the centre .The roadside façade at the time was probably kept in the colours of grey, white and pink, on the courtyard side in grey, blue and white. The palace was painted the uniform yellow of today only in the nineteenth century.
The rich stucco decoration was carried out by the master Andrea Bertinalli from Upper Italy. He also created the stucco grotesques under the string-course of the main façade and the courtyard façades, and on the socles of the pilasters in the palace courtyard. Quite a few legends have accumulated around this decoration of grotesques, a customary feature of the baroque era. One of them has it that malicious and grasping court officials held back payments to the stucco workers and used the money for their own amusement. In revenge, the craftsmen who had been cheated of their earnings immortalised the faces of these officials in the distorted grimaces of the grotesques.
A deep moat with an outer retaining wall of up to four metres high surrounds the entire palace complex. The only access to the palace led via a drawbridge spanning the entrance from the forecourt into the courtyard.
It did not take long for repair work to become necessary. Thus in 1680, the shingles originally used for the roof covering had already shown damage and were replaced by tiles. Repairs had to be carried out on the balustrades of the palace moat and on the windows. However, the Turkish War of 1683 brought an abrupt end to all the work that was still pending.
Alterations in the 18th century
The age of High and Late Baroque left few traces on the outside of Eisenstadt Palace. During this period, alterations primarily affected the interior and the staircases. The majority of rooms was given new floors, stoves and stucco ceilings. The sole, radical constructional project in the palace was the renovation of the two staircases, which received their present form in the mid-eighteenth century.
Despite his short rule (1790-1794), Anton Prince Esterházy erected a remarkable edifice: the Princely Stables and Main Guard House. It is situated opposite the palace and consists of two separate, symmetrical wings, their front shaped by an array of mighty Tuscan columns. The east wing at the left housed the stables for the riding and draught horses, also the collection of princely carriages. The right wing accommodated the household guard of the princely grenadiers.
Subsequently the palace moat, long empty of water, was filled in and a stairway constructed to the palace square, which now lay at a lower level.
The neoclassical building phase in the early 19th century
The second illustrious period for the palace dawned under Nicholas II, son of Anton Prince Esterházy. He had ambitions to remodel and extend his residence in the classical revival style, and to this purpose succeeded in winning the Frenchman Charles Moreau, one of the most famous architects of Revolutionary neoclassicism. Moreau wanted to retain the baroque construction only at the core, then superimpose modern rooms on the garden and palace square side and add a three-storeyed building with colonnaded halls on both the east and west front. The east building was intended for the theatre and the opera, the west for the Esterházy picture gallery. These planned extensions would have tripled the length of the palace front. Reconstructions were started on the garden side in 1803, directed by Ehmann, the princely architect and director of buildings. The two park-side towers were partly dismantled and re-erected; subsequently, all four towers received uniform, pavilion roofs. The garden hall was placed in front of today’s Haydnsaal (Haydn Hall) between the two north towers. As approach to this hall Moreau built a mighty peristyle on twenty Corinthian columns, with spacious driveways on both sides.
In 1809, the work on Moreau’s project, though already underway, had to be shelved because of the French occupation of Eisenstadt. The prince’s huge debts because of the Napoleonic Wars and his extravagant lifestyle prohibited a resumption of work on the palace reconstruction. Today’s complex is therefore only a fragment of this grandiose project.
Renovation in the late 19th century
Renovation work was launched towards the end of the nineteenth century which left their mark primarily on the present appearance of the ceremonial rooms on the first floor of the roadside wing. Scarcely any alterations were made to the palace exterior, defined by its baroque and neoclassical styles, nor did the first decades of the twentieth century see any significant changes.
The year 1945 brought a radical change in the function of the palace. During the years of the Occupation after the Second World War, the Burgenland Government and later the District Court were accommodated in the palace for the next ten years. In 1969, the Burgenland Government took out a lease on extensive parts of the historic building.
Esterházy Palace today
Esterházy Palace is the foremost cultural monument in Burgenland. The sumptuous rooms with their festive interior architecture and decorations bring the past aura of the princes and the splendour of their court back to life. And the palace is still the hub of the cultural scene today, the sumptuous backdrop for festivities and social occasions. With the takeover after forty years on 1 January 2010, the palace in Eisenstadt has once more become the central cultural and event venue of the Esterházy Private Foundation, offering guests from all over the world a wide-ranging programme of events and cultural exchange





